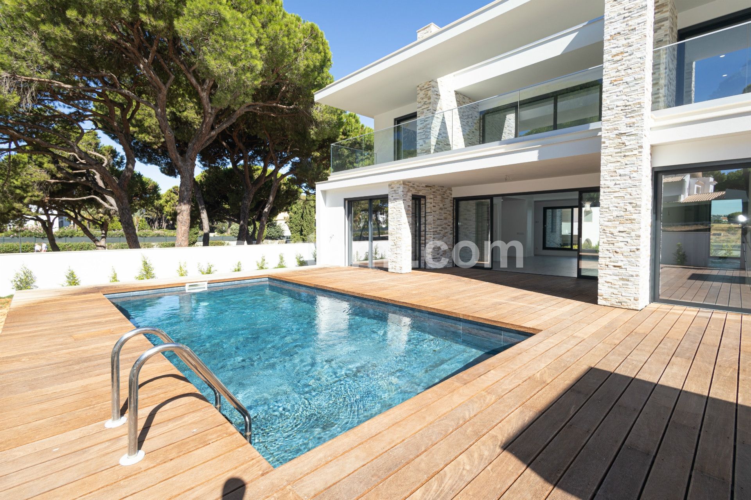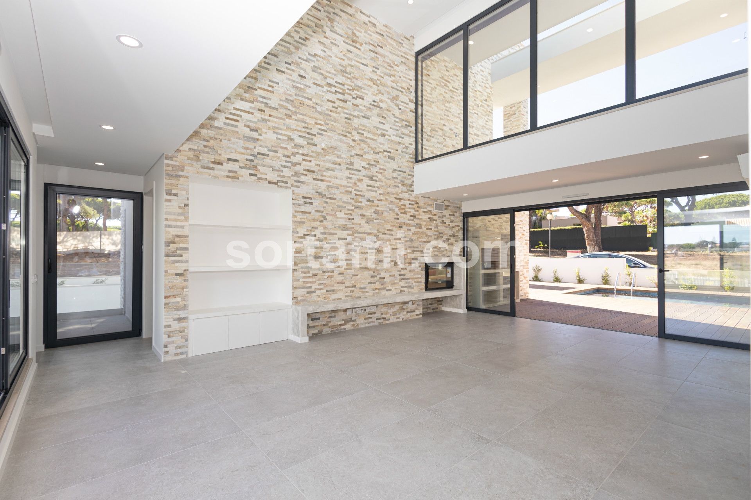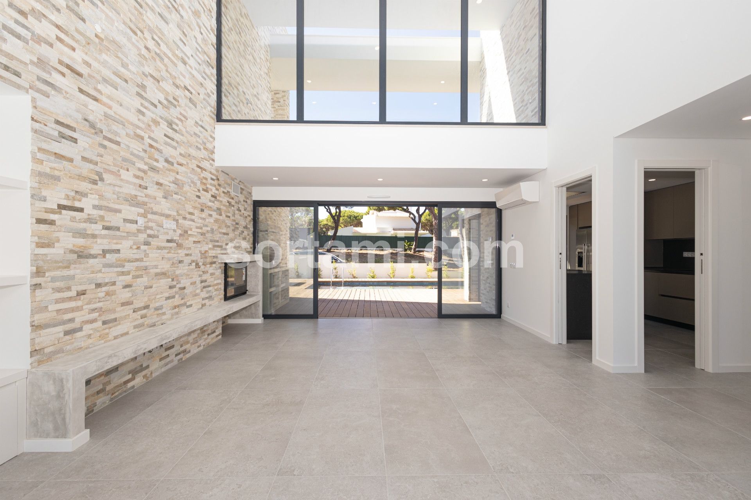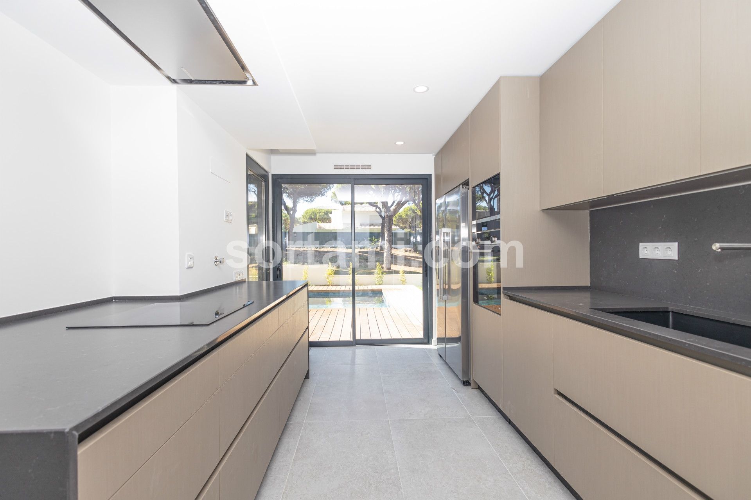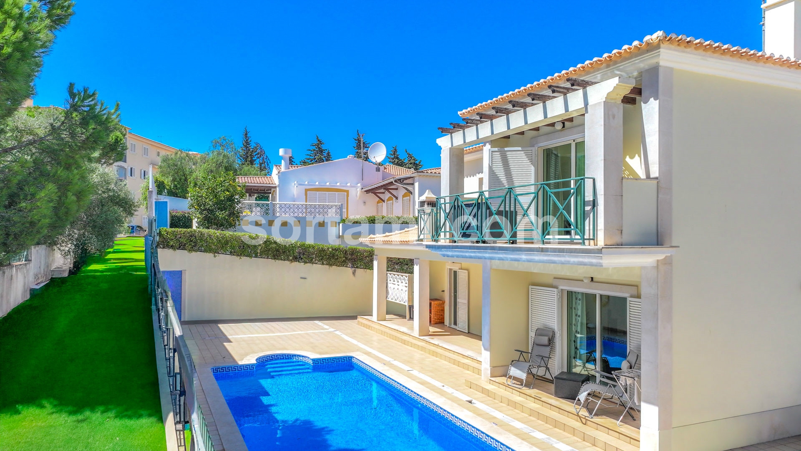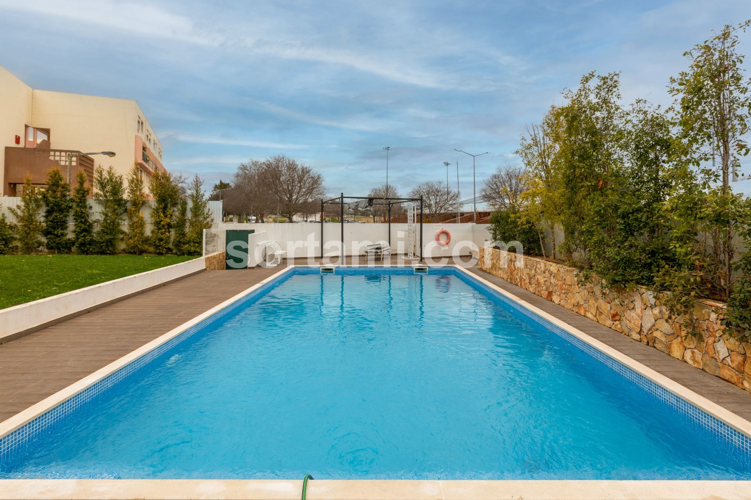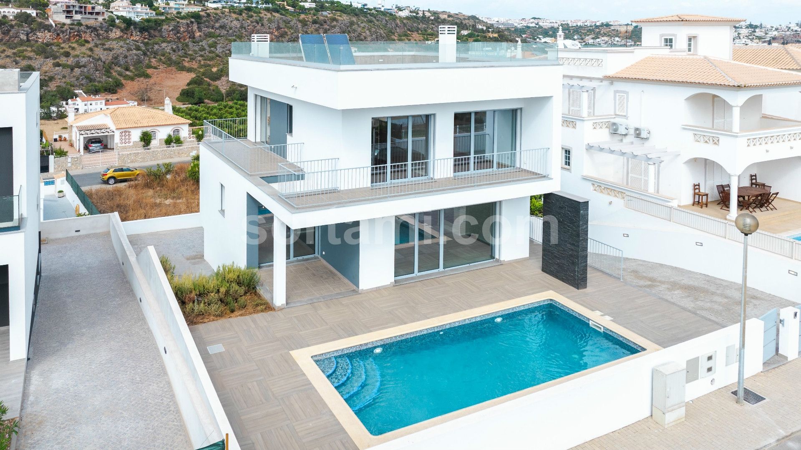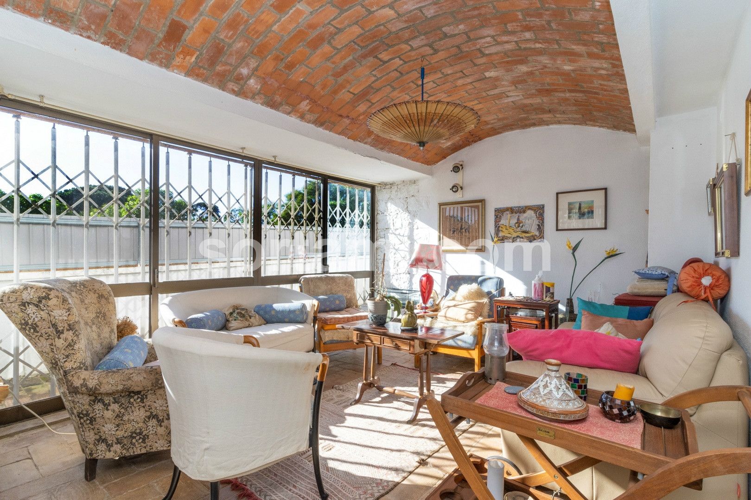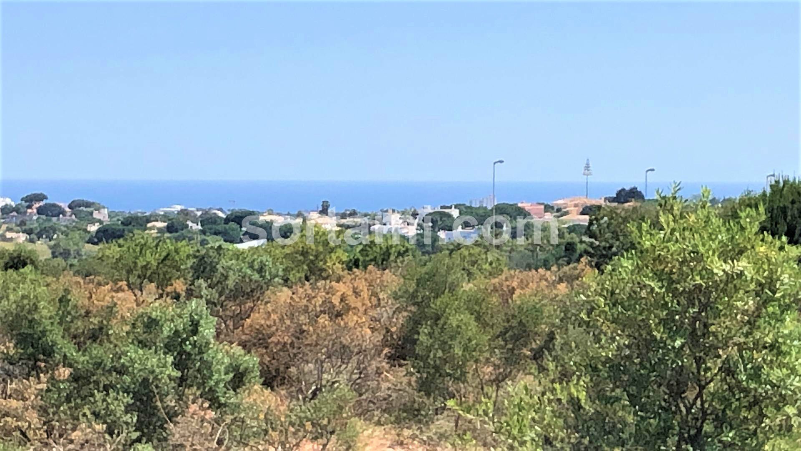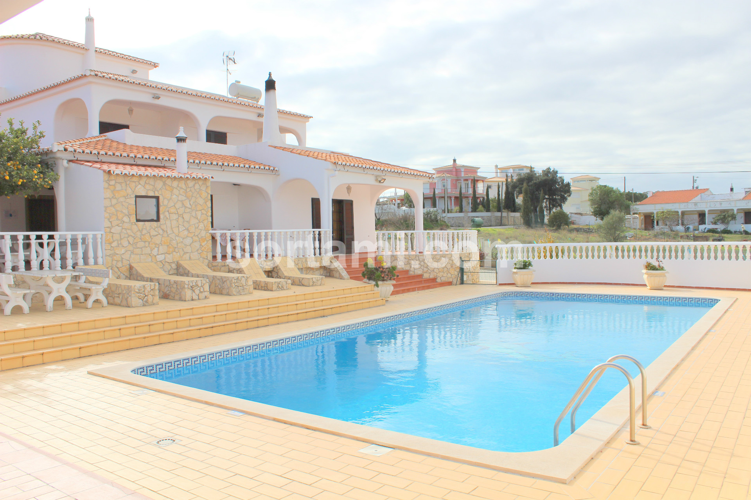Sort21319
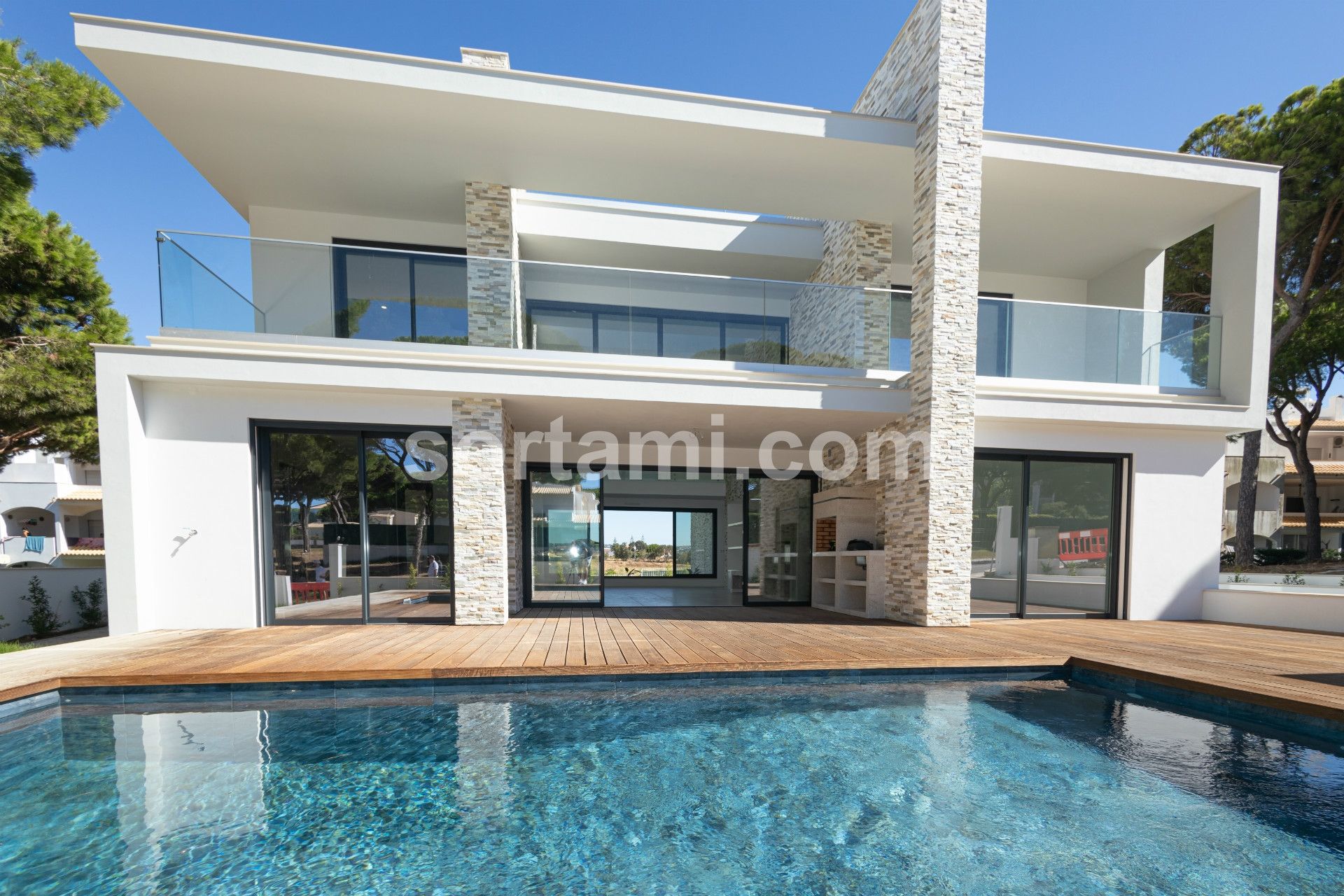
1.495.000€
Faro, Albufeira, Albufeira e Olhos de Água
3beds
4baths
200 m²
Detached house
610 m² Plot
1 Parking
Pool
Description
Excellent three bedroom villa under construction in Olhos de Água
The intervention philosophy consists of a balance between architecture and comfort, with habitation parameters that are imperative in construction today.
The villa is designed by a renowned architecture firm, consisting of two floors plus a basement.
On the first floor is the living room with heigh ceilings and double glazed windows, a fully equipped kitchen with luxury finishes, one bedroom en-suite and another bathroom for guests.
On the top floor there are two bedrooms en-suite.
In the basement you´ll find the garage and technical areas.
The distribution of spaces promotes the best use of solar orientation and guarantees an interior comfort.
Optimization of private areas, ensuring a good useful area, to value the visual extension between the villa and the outdoor areas.
With superior quality construction of materials and process, that aim to always guarantee a balance between quality and cost without compromising the speed of execution.
The project aims an intervention that seeks to establish and enhance a strong relationship with nature and respect the surroundings.
The beach is situated in the picturesque village of Olhos d´Água, home to the fishermen who still occupy the beach today with their artisanal fishing boats. The famous freshwater springs that flow from the sand, locally known as water holes or scouts, gave the town and the beach its name. The water holes are visible next to the sea, at low tide, at the eastern end of the beach.
But it is also the limestone cliffs that distinguish Olhos d´Água, as this is the first rocky beach on the way from the sandy leeward to the rocky windward, and where you can observe marine life in the intertidal range: limpets, whelks, barnacles, small gobies, anemones and colorful algae. The rock formations, very indented, display shallows, caves, arches, and small sheltered coves.
Don´t miss this magnificent opportunity and book a visit today!
The intervention philosophy consists of a balance between architecture and comfort, with habitation parameters that are imperative in construction today.
The villa is designed by a renowned architecture firm, consisting of two floors plus a basement.
On the first floor is the living room with heigh ceilings and double glazed windows, a fully equipped kitchen with luxury finishes, one bedroom en-suite and another bathroom for guests.
On the top floor there are two bedrooms en-suite.
In the basement you´ll find the garage and technical areas.
The distribution of spaces promotes the best use of solar orientation and guarantees an interior comfort.
Optimization of private areas, ensuring a good useful area, to value the visual extension between the villa and the outdoor areas.
With superior quality construction of materials and process, that aim to always guarantee a balance between quality and cost without compromising the speed of execution.
The project aims an intervention that seeks to establish and enhance a strong relationship with nature and respect the surroundings.
The beach is situated in the picturesque village of Olhos d´Água, home to the fishermen who still occupy the beach today with their artisanal fishing boats. The famous freshwater springs that flow from the sand, locally known as water holes or scouts, gave the town and the beach its name. The water holes are visible next to the sea, at low tide, at the eastern end of the beach.
But it is also the limestone cliffs that distinguish Olhos d´Água, as this is the first rocky beach on the way from the sandy leeward to the rocky windward, and where you can observe marine life in the intertidal range: limpets, whelks, barnacles, small gobies, anemones and colorful algae. The rock formations, very indented, display shallows, caves, arches, and small sheltered coves.
Don´t miss this magnificent opportunity and book a visit today!
Approximate Location
i
Location is likely not accurate! Used merely to display surrounding amenities in the county, such as schools, supermarkets, etc...
Energy Certificate:

Visit this property without leaving your home!
You can now contact us, asking for a guided tour of this property, within the comfort of your own home.
Main Features
General
- • Public Water Network
- • Electricity
- • Smoke extractor
- • Armoured door/Security door
- • Built-in wardrobes
- • Pipeline Gas (Unspecified)
- • Sewerage
- • Domotics
- • Modern Architecture
- • Contemporary Architecture
Thermic/Acoustic Isolation
- • Blinds
- • Double glazing
Extras
- • Grill/Barbecue
- • Terrace
Central Heating / acclimatization
- • Heater
Sanitary facilities
- • Showertrays
- • Window
- • Extractor
Kitchen/Laundry Room
- • Extractor fan
- • Laundry room
- • Kitchen counter
- • Plaque
- • Furniture (Kitchen)
Comfort and leisure - Private
- • Swimming Pool (Unspecified)
General
- • Access to people with mobility difficulties
- • Closed garage
- • Garden
Comfort and leisure - Common
- • Bar
- • Playing field
- • Club
- • Gym
- • Golf
- • Jacuzzi
- • Playground
- • Party salon
- • Gambling salon
- • Sauna
- • Swimming Pool (Unspecified)
- • Fitness
- • SPA
Nature
- • View to Green Spaces
Area classification
- • Residential
- • Touristic
Transports/Ways of communication
- • Access point to highway
- • Train station
- • Car Park (Unspecified)
- • Public Transports
Health and Security
- • Fire station
- • Health Centre
- • Police station
- • Health extension
- • Hostipal (Unspecified)
Education
- • Kindergarten
Shopping Areas
- • Convenience shop
- • Traditional shops
- • Minimarket
Services
- • ATM Machine
- • Postoffice
Comfort and Leisure
- • Children recreation areas
- • Golf court
- • Tennis court
- • Gym
- • Football Field
- • Velódromo
- • Restaurants
- • Bars
- • Changing Rooms
- • SPA
- • Surf
- • Windsurf
- • Paraplanerism
Touristic
- • Boat tours
- • Typical Restaurant
Security
- • Alarm - Pre-Installation
- • Detection of Smoke
- • Electric Gate
Purpose
- • Habitation
