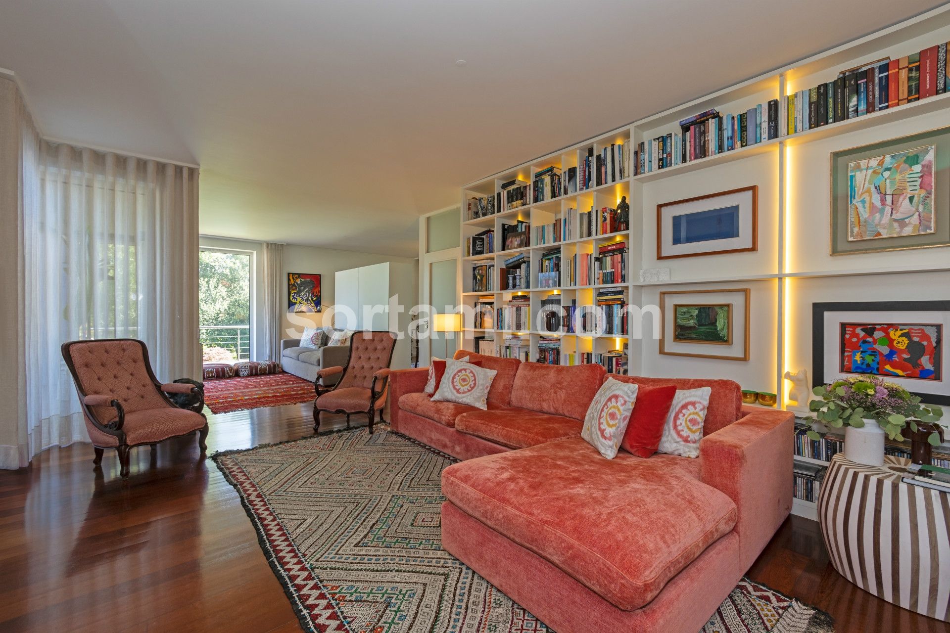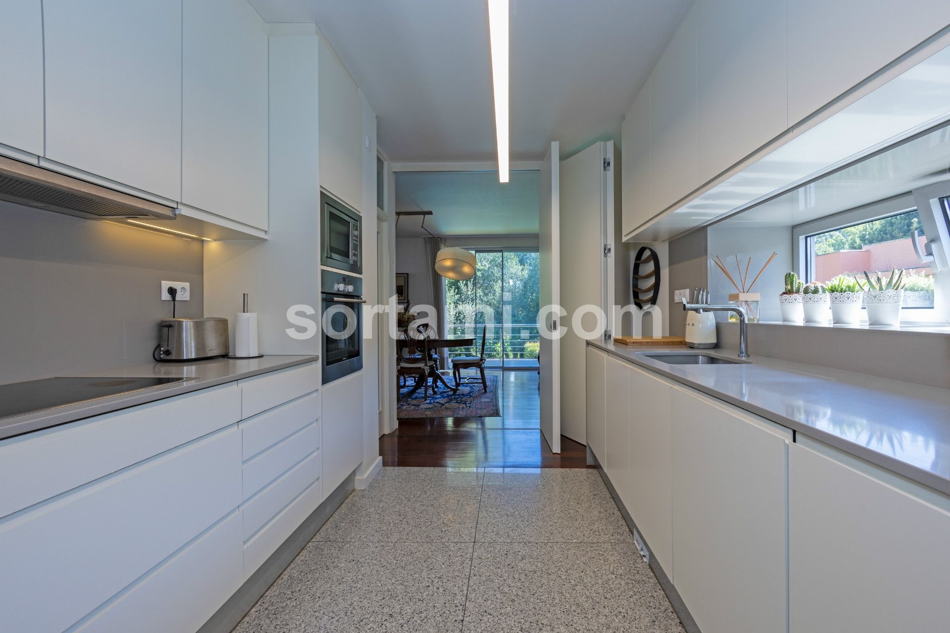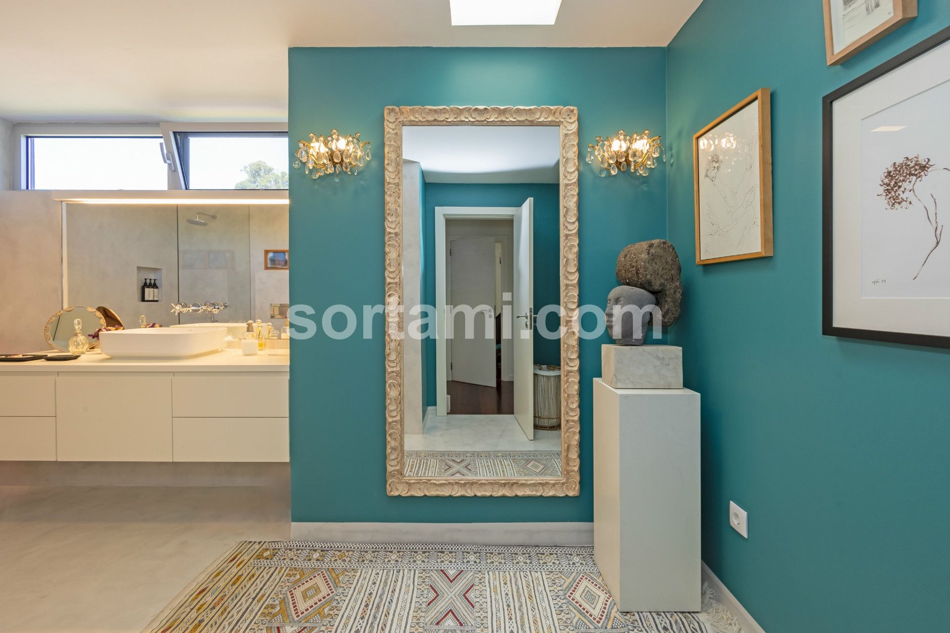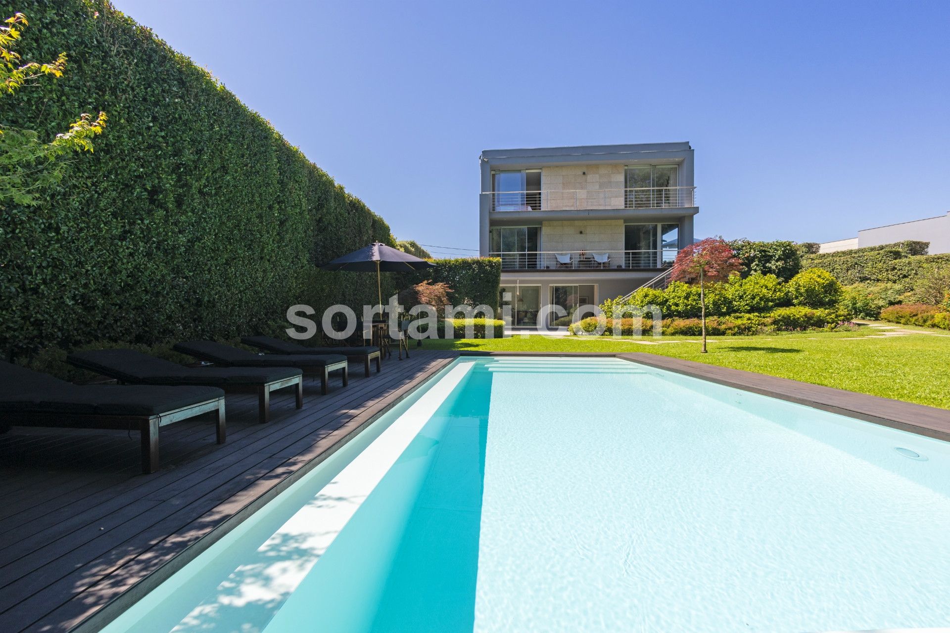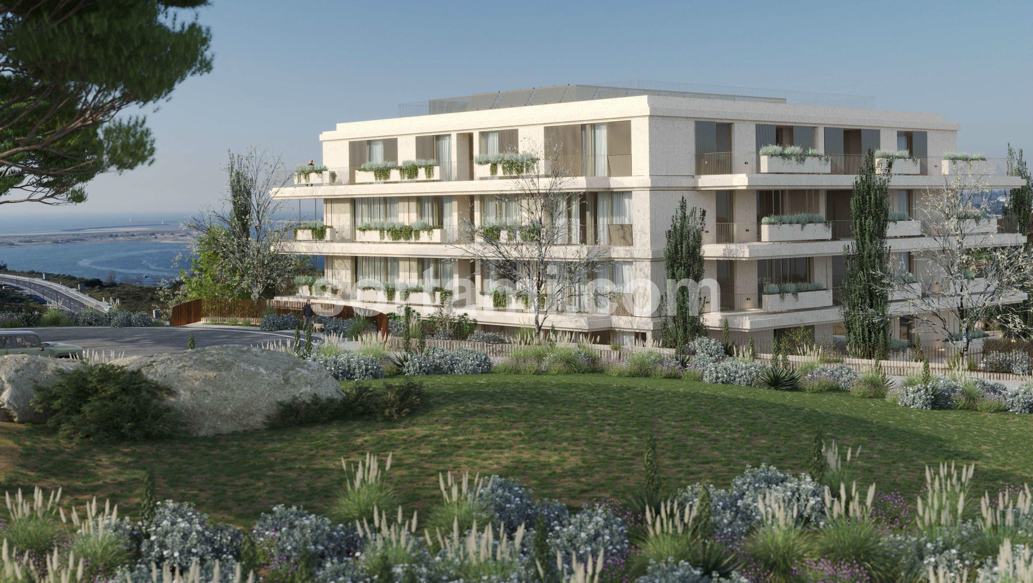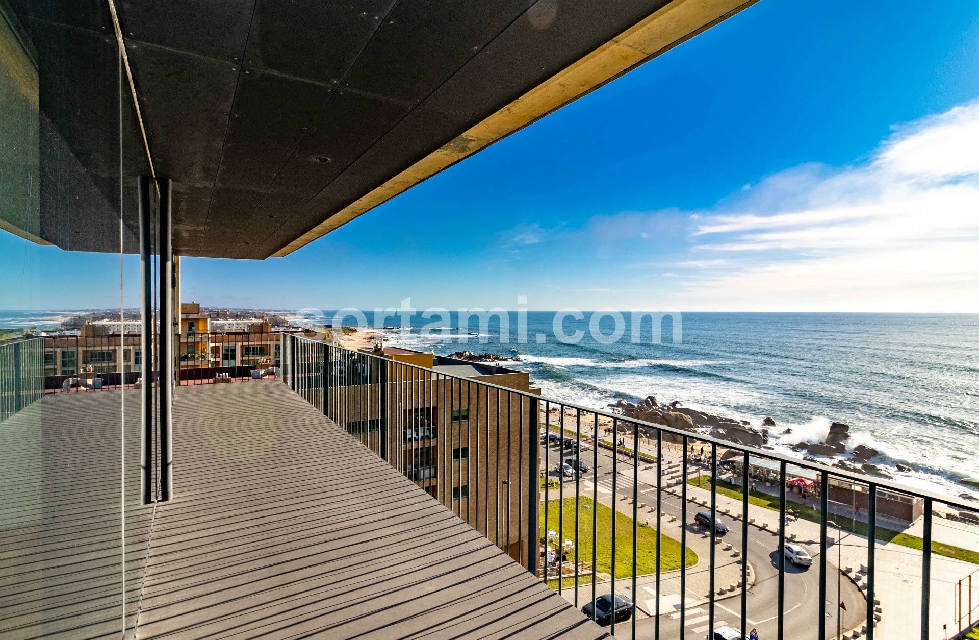Sort22338
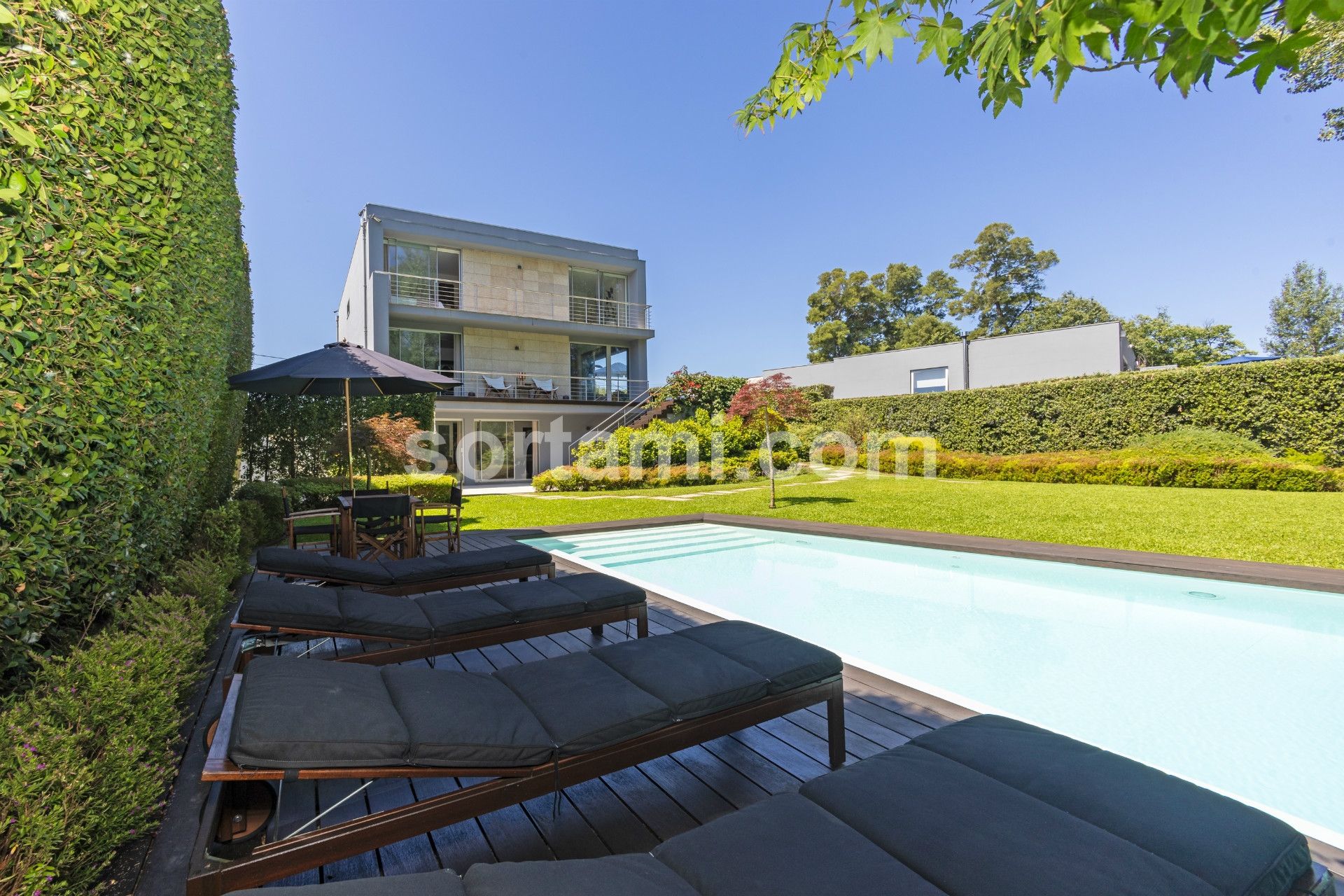
1.950.000€
Porto, Vila Nova de Gaia, Arcozelo
4beds
5baths
440 m²
Detached house
931 m² Plot
1 Parking
Pool
Description
Fantastic four-front house with unique and exclusive character located in the old Quinta de Enxomil in Miramar.
House completely ready to move in with 440 m2, located on a plot of approximately 1000 m2 with a paradisiacal garden of approximately 800 m2. This house built in 2008 underwent a thorough renovation that provided it with all the requirements in terms of comfort, modernity and energy efficiency.
The house is surrounded by several terraces and balconies made of Ipê wood, which surrounds the entire pool area on a large scale.
As for the interior of the house, it is made up of two huge living rooms located on different floors and both with a privileged exposure to the garden. The main room has a large and modern fireplace provided by Fogolareira, which allows you to enjoy an extremely cozy environment on winter nights. The renovation of the house undertaken by the current owners revealed an extraordinary carpentry work, highlighting the three huge bookshelves found in the two rooms and the office. All the wood in the house is lacquered, which further contributes to highlighting its excellent luminosity.
The house on the top floor has two large suites with closets, and the master suite, in addition to being extremely generous, has a large balcony with superb views over the garden and pool. In addition to these suites, there are two more large bedrooms and a large bathroom, as well as a generous and bright hall distributing the rooms.
On the entrance floor we find a large living room with three fronts and approximately 68 m2, a magnificent dining room all facing the garden with approximately 20 m2, as well as an office, a toilet and a modern kitchen with versatility. of being able to be closed and completely independent from the dining room, or alternatively, by opening the large accordion doors that separate it from the dining room, be integrated with it. The living room and dining room are surrounded by large terraces overlooking the beautiful garden.
The lower floor is at the garden level and completely overlooks it. It consists of a large living room measuring approximately 41 m2, fourth bedroom with bathroom, garage, and laundry room.
House completely ready to move in with 440 m2, located on a plot of approximately 1000 m2 with a paradisiacal garden of approximately 800 m2. This house built in 2008 underwent a thorough renovation that provided it with all the requirements in terms of comfort, modernity and energy efficiency.
The house is surrounded by several terraces and balconies made of Ipê wood, which surrounds the entire pool area on a large scale.
As for the interior of the house, it is made up of two huge living rooms located on different floors and both with a privileged exposure to the garden. The main room has a large and modern fireplace provided by Fogolareira, which allows you to enjoy an extremely cozy environment on winter nights. The renovation of the house undertaken by the current owners revealed an extraordinary carpentry work, highlighting the three huge bookshelves found in the two rooms and the office. All the wood in the house is lacquered, which further contributes to highlighting its excellent luminosity.
The house on the top floor has two large suites with closets, and the master suite, in addition to being extremely generous, has a large balcony with superb views over the garden and pool. In addition to these suites, there are two more large bedrooms and a large bathroom, as well as a generous and bright hall distributing the rooms.
On the entrance floor we find a large living room with three fronts and approximately 68 m2, a magnificent dining room all facing the garden with approximately 20 m2, as well as an office, a toilet and a modern kitchen with versatility. of being able to be closed and completely independent from the dining room, or alternatively, by opening the large accordion doors that separate it from the dining room, be integrated with it. The living room and dining room are surrounded by large terraces overlooking the beautiful garden.
The lower floor is at the garden level and completely overlooks it. It consists of a large living room measuring approximately 41 m2, fourth bedroom with bathroom, garage, and laundry room.
Approximate Location
i
Location is likely not accurate! Used merely to display surrounding amenities in the county, such as schools, supermarkets, etc...
Energy Certificate:

Visit this property without leaving your home!
You can now contact us, asking for a guided tour of this property, within the comfort of your own home.
Main Features
General
- • Public Water Network
- • Electricity
- • Built-in wardrobes
- • Video Intercom
- • Pipeline Gas (Unspecified)
- • Porter
- • General Lights
- • Domotics
- • Modern Architecture
Thermic/Acoustic Isolation
- • Frames: PVC
- • Double glazing
- • Electric blinds
- • Swing And Hinged Windows
Extras
- • Yard
- • Balconies
- • Private garden
- • Automatic Watering
- • Machines Room
Central Heating / acclimatization
- • Central Heating (Unspecified)
- • Cylinder (Unspecified)
Kitchen/Laundry Room
- • Larder (Pantry)
- • Extractor fan
- • Cooker
- • Oven
- • Fridge
- • Laundry room
- • Kitchen counter
- • Plaque
- • Furniture (Kitchen)
- • Water Filters
Telecommunications and Entertainment
- • Fiber
General
- • Closed garage
- • Garden
- • Videosurveillance
Comfort and leisure - Common
- • Swimming Pool (Unspecified)
Nature
- • View to Garden
- • View to Green Spaces
Area classification
- • Residential
Transports/Ways of communication
- • Civilian airfield
- • Airport
- • Highway
- • Access point to highway
- • Train station
- • Underground station
- • Free public parking
- • Paid public parking
- • River terminal
- • Expressway
- • Access point to expressway
- • Bus stop
- • Bus station
- • Way-side station
- • Ferry Boat
- • Car Park (Unspecified)
- • Public Transports
Health and Security
- • Fire station
- • Health Centre
- • Police station
- • pharmacy
- • Public Hospital
- • Emergency Room
- • Private Hospital
- • Health extension
- • Hostipal (Unspecified)
- • Police station
Education
- • Extra-curricular Activity Centre
- • Training centre
- • Primary and Elementary School
- • Secondary School
- • Skilling Training School
- • Kindergarten
- • Preschool
- • Private University
- • Public University
- • Primary School
- • School (Unspecified)
- • University (Unspecified)
Shopping Areas
- • Shopping Centre
- • Traditional markets
- • Hypermarket
- • Convenience shop
- • Traditional shops
- • Minimarket
- • Outlet Shopping
- • Retail Park
- • Supermarket
- • Market
Services
- • ATM Machine
- • Banks
- • Notary´s office
- • Postoffice
- • Finances
- • Court of Justice
- • Public Services
Comfort and Leisure
- • Children recreation areas
- • Library
- • Golf court
- • Cinema
- • Tennis court
- • Gym
- • Theatre
- • Casino
- • Football Field
- • Municipal Swimming pools
- • Velódromo
- • Restaurants
- • Fast Food
- • Bars
- • Disco
- • Ice Rink
- • Changing Rooms
- • Skate Park
- • Art Gallery
- • SPA
- • Yachting
- • Surf
- • Kitesurf
- • Paraplanerism
- • Waterpark
- • Zoo
- • Horse Riding
Touristic
- • Castle
- • Cathedral
- • City centre
- • Historic centre
- • Church
- • Belvedere
- • Monuments
- • Palace
- • Bus tours
- • Boat tours
- • Spa
- • Museum
- • Caves
- • Camping
- • Typical Restaurant
Security
- • Alarm (Unspecified)
- • Vigilance
Heating and Waters
- • Solar Pumps
- • Fixed solar panels
Terrain
- • Permeable Soil
- • Fertile Soil
- • Light Declivity
Purpose
- • Habitation
